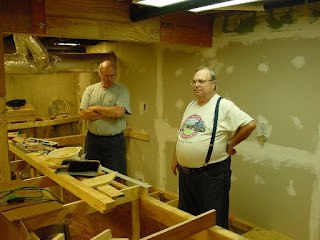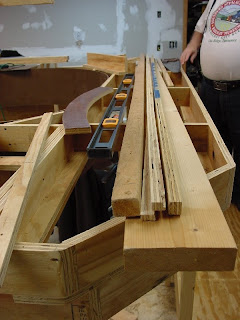 Paul is still in the early stages of construction. This is the center "pit" of the first room and you can see the tons of pre-cut plywood that is needed for the construction.
Paul is still in the early stages of construction. This is the center "pit" of the first room and you can see the tons of pre-cut plywood that is needed for the construction. The "L" shaped item is the test profile for the upper part of the mushroom. You can see part of the elevated floor below. They designed this last time when I wasn't there. It is very strong and is quite easy to construct. Paul was not happy with the height of the upper level and says he's going to raise it a few inches. We had a lengthy conversation about the backdrop and the back board, which was not resolved at this point. I'm continuing to push for not using Masonite as it is a poor choice for construction here in the very humid South. The team isn't listening to me, so that is probably the way we'll go. I've been meaning to take them over to Howard's house and let him tell them about the Masonite that he ripped out and replaced because it warped.
The "L" shaped item is the test profile for the upper part of the mushroom. You can see part of the elevated floor below. They designed this last time when I wasn't there. It is very strong and is quite easy to construct. Paul was not happy with the height of the upper level and says he's going to raise it a few inches. We had a lengthy conversation about the backdrop and the back board, which was not resolved at this point. I'm continuing to push for not using Masonite as it is a poor choice for construction here in the very humid South. The team isn't listening to me, so that is probably the way we'll go. I've been meaning to take them over to Howard's house and let him tell them about the Masonite that he ripped out and replaced because it warped. Glue Bob and Coalfinger Ken take an overview of the night's projects. Our first efforts were on the floor just beneath them where we finished cutting the "puzzle pieces" for the raised floor. Packrat was insistent on perfection in the cuts which annoyed some. Frankly I like the detail as it goes a long way to making the layout a nicer place. We may start calling him Picky Paul, but hey...it's his railroad. I'm thinking we were all very tired tonight for some reason. Caffeine is mandatory on late Friday nights.
Glue Bob and Coalfinger Ken take an overview of the night's projects. Our first efforts were on the floor just beneath them where we finished cutting the "puzzle pieces" for the raised floor. Packrat was insistent on perfection in the cuts which annoyed some. Frankly I like the detail as it goes a long way to making the layout a nicer place. We may start calling him Picky Paul, but hey...it's his railroad. I'm thinking we were all very tired tonight for some reason. Caffeine is mandatory on late Friday nights.Where Bob is standing will be the upper levels, one in front and one behind him. While I still don't fully understand the layout, I do know that this area is primarily the narrow gauge line and will have a continuous loop. I had encourage Packrat to build a model of the layout to help others with the spacial understanding and I think this is mandatory for a layout this complicated. I might get a wild hair and build it for him.
 Here is a close up of the upper level mushroom construction profile. This is just a study, and not the real thing. You can see the two L-girders, which we think can be made of boards that are not so long. It is amazingly strong.
Here is a close up of the upper level mushroom construction profile. This is just a study, and not the real thing. You can see the two L-girders, which we think can be made of boards that are not so long. It is amazingly strong. The upper bracing is attached to an L gider that is screwed into the ceiling joists.
The upper bracing is attached to an L gider that is screwed into the ceiling joists. About 40% of the room has elevated flooring. This is of very sturdy construction with thick plywood screwed on top. Packrat plans to use carpet squares to cover the wood. The floor is very comfortable to your feet.
About 40% of the room has elevated flooring. This is of very sturdy construction with thick plywood screwed on top. Packrat plans to use carpet squares to cover the wood. The floor is very comfortable to your feet. Paul needs a lot of storage so we spent the rest of the evening building bracing for under layout shelving. We used 2x4 stock, which is overkill, but they are so cheap and he had them to spare. This will provide plenty of storage for Packrat's massive collection.
Paul needs a lot of storage so we spent the rest of the evening building bracing for under layout shelving. We used 2x4 stock, which is overkill, but they are so cheap and he had them to spare. This will provide plenty of storage for Packrat's massive collection. Nothing is wasted here. We are saving every scrap of wood and making the best of it. So far the only thing that has been thrown away is an abundance of sawdust.
Nothing is wasted here. We are saving every scrap of wood and making the best of it. So far the only thing that has been thrown away is an abundance of sawdust. In a moment of weakness, Packrat screwed up some fascia boards just too see what it would look like. I can see the trains running now!
In a moment of weakness, Packrat screwed up some fascia boards just too see what it would look like. I can see the trains running now! The room is very busy and cluttered. Mushroom layouts have such a compactness that there is very little room to move or walk. I'd suggested that he provide us with a work table top on the layout somewhere and to corrall the tools in one location so that they could be easily found. Paul also provided a ton of pencils (which we keep losing behind our ears). Our host has provided ample screw guns and charging stations, so batteries are never an issue. The only thing we really need more of are tape measures. I've got four of them now in a central location and it STILL isn't enough. The problem is that with Mushrooms, as the benchwork gets more complete the more difficult it will be to find tools since you have to travel through the layout to find things. I'd recommended a "cut through" on the far end so that you can duck under to the lower level or pass tools through, much like Iron Mike has.
The room is very busy and cluttered. Mushroom layouts have such a compactness that there is very little room to move or walk. I'd suggested that he provide us with a work table top on the layout somewhere and to corrall the tools in one location so that they could be easily found. Paul also provided a ton of pencils (which we keep losing behind our ears). Our host has provided ample screw guns and charging stations, so batteries are never an issue. The only thing we really need more of are tape measures. I've got four of them now in a central location and it STILL isn't enough. The problem is that with Mushrooms, as the benchwork gets more complete the more difficult it will be to find tools since you have to travel through the layout to find things. I'd recommended a "cut through" on the far end so that you can duck under to the lower level or pass tools through, much like Iron Mike has. The floor is held up by 2x4 boards nailed into the concrete. To provide more support we cut chock blocks in under the boards to strengthen them.
The floor is held up by 2x4 boards nailed into the concrete. To provide more support we cut chock blocks in under the boards to strengthen them. Paul's design is really comming together quickly and I'm starting to get the hang of it. We chatted about a workbench for modeling but Paul hasn't decided where it will go yet. Here is the lower level banchwork and the raised floor for the upper level. I'm so glad to be a part of this construction because I'm learing so much!
Paul's design is really comming together quickly and I'm starting to get the hang of it. We chatted about a workbench for modeling but Paul hasn't decided where it will go yet. Here is the lower level banchwork and the raised floor for the upper level. I'm so glad to be a part of this construction because I'm learing so much!

No comments:
Post a Comment
Thanks for your comment!