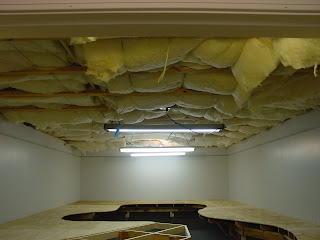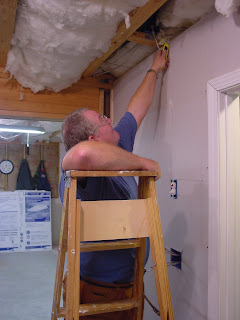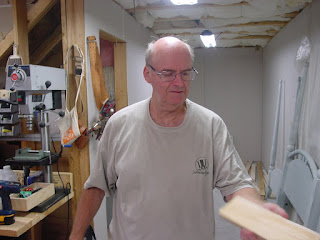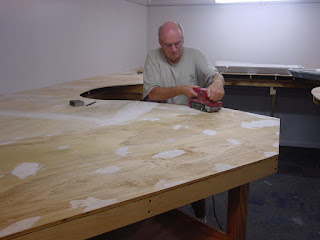Attendance:
Gator Scott
Glue Bob
Packrat Paul
Concrete Keith
Steve-bay Steve
Coalfinger Keith
Reverend Rick
 Here is the pile of lighting materials that I bought at Lowes. See the missing item? It is a small grommet-like device called a connector that is used to hold the electrical line in place. The reason you don't see them is because I didn't know to buy them. Looks like we won't get far. Thanks to my friends, though...they kept me from making a big mistake!
Here is the pile of lighting materials that I bought at Lowes. See the missing item? It is a small grommet-like device called a connector that is used to hold the electrical line in place. The reason you don't see them is because I didn't know to buy them. Looks like we won't get far. Thanks to my friends, though...they kept me from making a big mistake!Gator gets out the first drop ceiling light. Packrat and Coalfinger look on. Packrat has a foot issue going and we hope he gets well soon. I think he broke it building his layout. Paul plays hard ball when he's building layouts!
 There are two ways to put the lights in so that they are in the middle of the room. We took the plan on the left.
There are two ways to put the lights in so that they are in the middle of the room. We took the plan on the left. There are five each 2x4 light sets.
There are five each 2x4 light sets. I showed the guys my Swamp Book. This is a 3" ring binder full of photos of the swamp that I use for carving stumps and trees. And alligators!
I showed the guys my Swamp Book. This is a 3" ring binder full of photos of the swamp that I use for carving stumps and trees. And alligators! EAch photo has been carefully selected to help me build the layout.
EAch photo has been carefully selected to help me build the layout. Here are the inexpensive temporary lights and the ugly insulation. Yuck.
Here are the inexpensive temporary lights and the ugly insulation. Yuck.The guys take all the boxes apart and move them to the train room.
 Concrete and Steve-bay take on installing the return loop that is outside of the train room, next to the furnace. This is a hidden continous run loop just for show. The loop is 18" but Keith decides that he is working on his layout at home and makes them 30".
Concrete and Steve-bay take on installing the return loop that is outside of the train room, next to the furnace. This is a hidden continous run loop just for show. The loop is 18" but Keith decides that he is working on his layout at home and makes them 30".Using scrap lumber Keith makes carefully detailed drawings.
Using a radius tool, Keith makes the radius drawings while Steve waits with the saw.
Using the sabre saw, Keith and Steve cut out the radius plates.
Every few minutes Steve counts his fingers. Still has all ten.
 Here you can see Rick talking and drinking coffee. The dog is waiting for him to drop one of Marie's fresh made brownees. You can see the radius sections.
Here you can see Rick talking and drinking coffee. The dog is waiting for him to drop one of Marie's fresh made brownees. You can see the radius sections. After a quick check in with the foreman, we realize that 30" radius won't fit in the space allowed for the 18" radius. Ok, back to the drawing board. Let's just make a table and Scott can lay any radius he wants.
After a quick check in with the foreman, we realize that 30" radius won't fit in the space allowed for the 18" radius. Ok, back to the drawing board. Let's just make a table and Scott can lay any radius he wants.Meanwhile Scott climbs the ladder and knocks in the boxes for the lights and strings the electrical line.
 Paul has taken on the project of wiring in two switches. Little does he know, its a trap!!!
Paul has taken on the project of wiring in two switches. Little does he know, its a trap!!! "I'll be damned if I can figure out what is going on here. I know Scott did this part of the wiring, so I'll ask him!"
"I'll be damned if I can figure out what is going on here. I know Scott did this part of the wiring, so I'll ask him!"OOPS! Scott wired the thing wrong. Not only did he wire it wrong but it is so bad we'll have to cut out the sheetrock to figure it out. Scott is feeling stupid tonight. That is two strikes and we've not even made it to the first coffee break.
 Bob, Ken and Rick took on the task of filling in the screw head holes and finishing up the benchwork top.
Bob, Ken and Rick took on the task of filling in the screw head holes and finishing up the benchwork top. Rick was actually working. Rare, but this is a real photo...not staged.
Rick was actually working. Rare, but this is a real photo...not staged. Ken is sucking up the dust as the Rick sands. Bob is demonstrating the real strenght of this overbuilt benchwork.
Ken is sucking up the dust as the Rick sands. Bob is demonstrating the real strenght of this overbuilt benchwork. Scott is wiring up the lights and getting them ready to install.
Scott is wiring up the lights and getting them ready to install.I believe Paul has figured out the wiring now!
 "Now let's just hope Scott didn't leave one of these wires hot!"
"Now let's just hope Scott didn't leave one of these wires hot!" Meanwhile, Keith and Steve are building a weekend getaway home for the Perry's.
Meanwhile, Keith and Steve are building a weekend getaway home for the Perry's."Hey guys, want to come see the new table!"
If its messy, Bob is the first to volunteer. I'd hate to have to do his laundry.
 The big shop vac really sucks.
The big shop vac really sucks. Here are the ballasts in the lights and the pigtail connector system, waiting on Scott who didn't bring the connectors.
Here are the ballasts in the lights and the pigtail connector system, waiting on Scott who didn't bring the connectors. Almost done with the sanding!
Almost done with the sanding! Rick found a few more holes and some screws that didn't go in all the way. He's driving them home.
Rick found a few more holes and some screws that didn't go in all the way. He's driving them home. Wiring is in for the lights!
Wiring is in for the lights! Switches are in!
Switches are in! Here is the wall section we had to remove because Scott is stupid!
Here is the wall section we had to remove because Scott is stupid! The decking is almost done! We'll cut the holes later.
The decking is almost done! We'll cut the holes later. I'm not sure if I can get enough radius in this tight spot. Oh well. It may make a nice storage shelf.
I'm not sure if I can get enough radius in this tight spot. Oh well. It may make a nice storage shelf.
This time we LABELED all the wires.
 Some last touches and we'll be ready for the gurney.
Some last touches and we'll be ready for the gurney. If you want to build a layout, get a Bob. A Bob is a perfectionist, and when you are a generalist like me (that's French for sloppy) you need a Bob to keep you on track.
If you want to build a layout, get a Bob. A Bob is a perfectionist, and when you are a generalist like me (that's French for sloppy) you need a Bob to keep you on track. We put the top on the gurney and realized it was a tad too tall. Keith suggested we bore out the set holes on the castors.
We put the top on the gurney and realized it was a tad too tall. Keith suggested we bore out the set holes on the castors. A little drilling and some wrench work and the gurney is lowered!
A little drilling and some wrench work and the gurney is lowered! Here you can see the bottom of the gurney.
Here you can see the bottom of the gurney. Here is where we drilled the plywood out with a 1" spade bit.
Here is where we drilled the plywood out with a 1" spade bit. Bob made some cleats to raise the gurney up and keep it still.
Bob made some cleats to raise the gurney up and keep it still. Here are the cleats mounted on the layout.
Here are the cleats mounted on the layout. A little sanding to make it fit and...
A little sanding to make it fit and... A little more sanding to make it fit. DONE!
A little more sanding to make it fit. DONE!Wow, did we get a lot done tonight! Thanks guys for all the help and the fun!














No comments:
Post a Comment
Thanks for your comment!